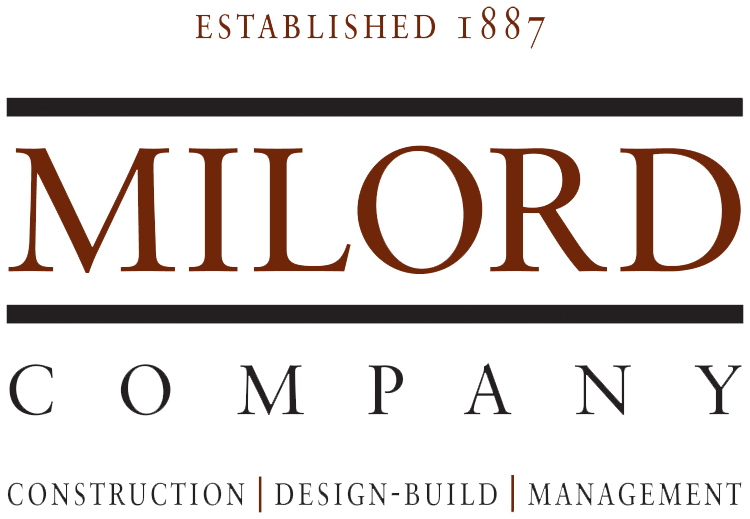Project Summary:
The original project Milord executed for Kronos included a partial renovation of an existing / operating food plant to create a new raw and RTE processing space, including new process waste floor drains, wearing slab, machine/equipment pads, stainless steel insulated metal panel walls and ceilings, protective concrete curbing, stainless steel food grade doors, acid brick flooring, urethane floor coatings, heated make-up air and exhaust, process air and steam. This also entailed upgrades to the existing waste water system, increasing the condenser capacity, as well as the addition of an ammonia spiral freezer and refrigerated rooms along with an expansion of the existing ammonia engine room.
Our most recent project for Kronos was design-build and consisted of converting existing racked warehouse storage space into an expansion of the adjacent raw process area with re-located and new raw meat process equipment. We also added a wash room fed by a new multi-cart capacity rack washer and an enclosed recessed pit room with two new four cart capacity steam ovens that unload/tie into an existing load/unload area. This interior build-out improvement provided additional cooking, processing, and improved cleaning capabilities for the facility, which increased overall plant production.
